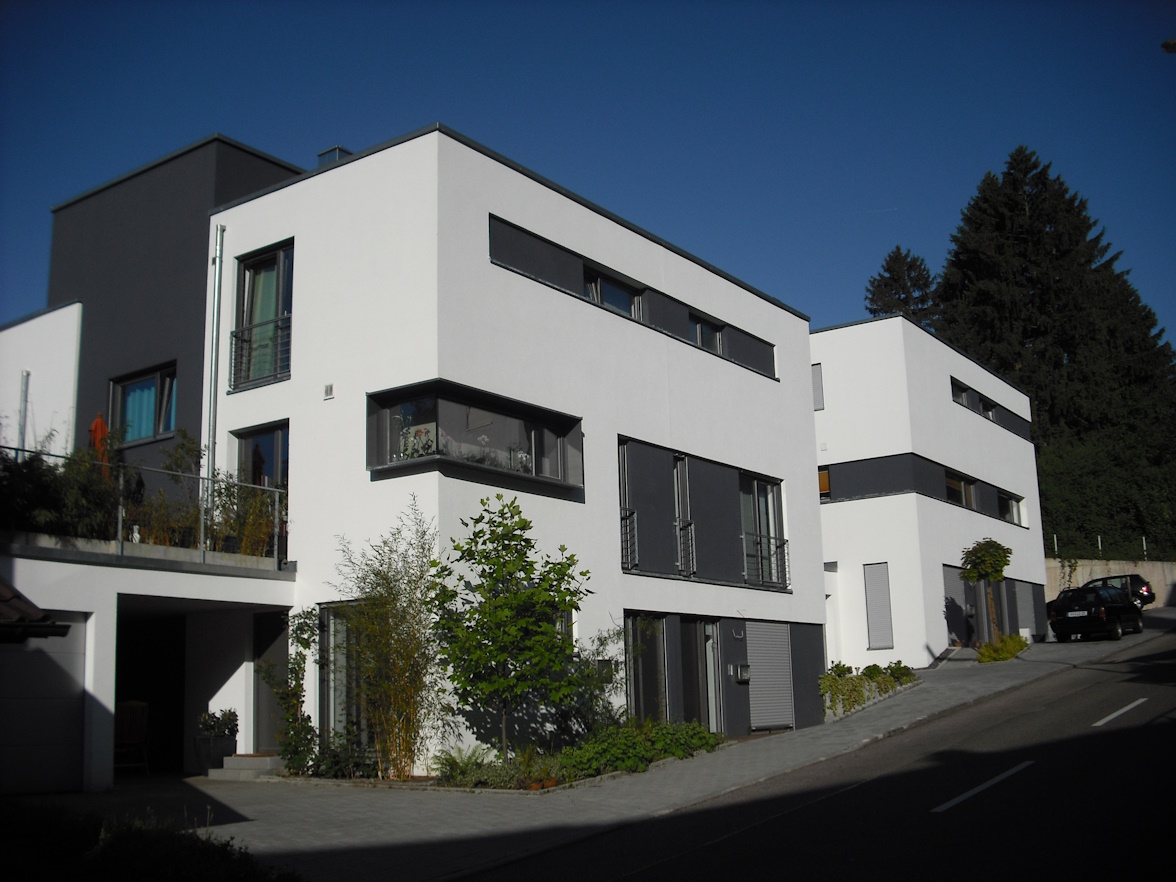
Categories
Living
Location
Lorch
Year of construction
2006
WF + NF
730 m²
BRI
3,160 m³

4 semi-detached houses
A plot of land near the small town center that had been unused for a long time was the starting point for this project. It gave four befriended families the opportunity to realize a joint residential project.
The chosen design of the semi-detached house was architecturally implemented in such a way that two solitary buildings were created in a cubist design language using simple materials.
The topography of the plot led to the buildings being planned as split-level houses. This made it possible to achieve maximum living space on a minimum plot area. Open floor plans create a variety of spatial relationships.
Variations on a single theme have resulted in four individual houses that together form a single unit.


